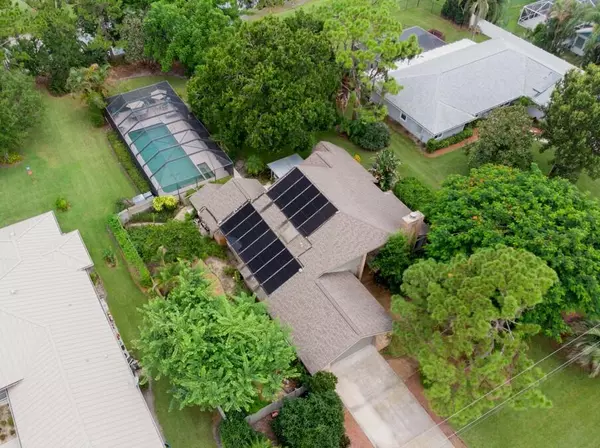
3 Beds
3 Baths
2,069 SqFt
3 Beds
3 Baths
2,069 SqFt
Key Details
Property Type Single Family Home
Sub Type Single Family Detached
Listing Status Active Under Contract
Purchase Type For Sale
Square Footage 2,069 sqft
Price per Sqft $253
Subdivision Holiday Pines Subdivision Phase Iii
MLS Listing ID RX-10998153
Style Contemporary
Bedrooms 3
Full Baths 3
Construction Status Resale
HOA Fees $4/mo
HOA Y/N Yes
Year Built 1984
Annual Tax Amount $2,526
Tax Year 2023
Lot Size 0.610 Acres
Property Description
Location
State FL
County St. Lucie
Community Holiday Pines
Area 7040
Zoning RS-4Co
Rooms
Other Rooms Attic, Convertible Bedroom, Family, Great, Laundry-Inside, Pool Bath
Master Bath Dual Sinks, Mstr Bdrm - Ground, Separate Shower, Separate Tub
Interior
Interior Features Ctdrl/Vault Ceilings, Fireplace(s), Foyer, Laundry Tub, Pull Down Stairs, Sky Light(s), Volume Ceiling, Wet Bar
Heating Central, Electric
Cooling Central, Electric, Paddle Fans
Flooring Carpet, Tile
Furnishings Unfurnished
Exterior
Exterior Feature Auto Sprinkler, Covered Patio, Fence, Open Patio, Shutters, Solar Panels
Garage 2+ Spaces, Driveway, Garage - Attached
Garage Spaces 2.0
Pool Heated, Inground, Screened, Solar Heat, Spa
Community Features Sold As-Is
Utilities Available Electric, Public Sewer, Public Water
Amenities Available None
Waterfront Yes
Waterfront Description Canal Width 1 - 80,Creek
Water Access Desc Private Dock
View Canal, Golf, Pool
Roof Type Comp Shingle
Present Use Sold As-Is
Parking Type 2+ Spaces, Driveway, Garage - Attached
Exposure East
Private Pool Yes
Building
Lot Description 1/2 to < 1 Acre, Golf Front, Paved Road, Treed Lot, West of US-1
Story 1.00
Foundation Brick, Frame
Construction Status Resale
Others
Pets Allowed Yes
HOA Fee Include None
Senior Community No Hopa
Restrictions Lease OK
Acceptable Financing Cash, Conventional, FHA, VA
Membership Fee Required No
Listing Terms Cash, Conventional, FHA, VA
Financing Cash,Conventional,FHA,VA
Pets Description No Restrictions

Find out why customers are choosing LPT Realty to meet their real estate needs






